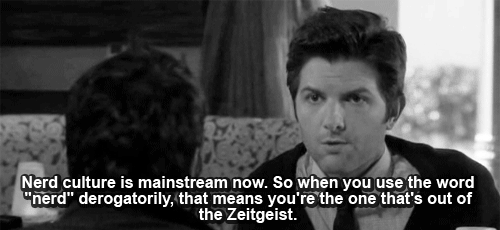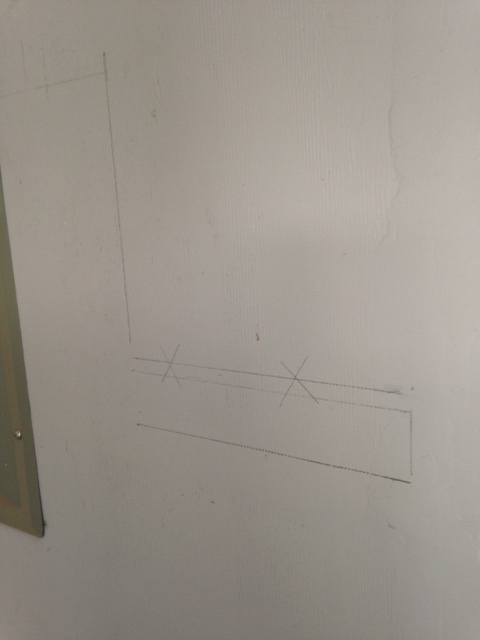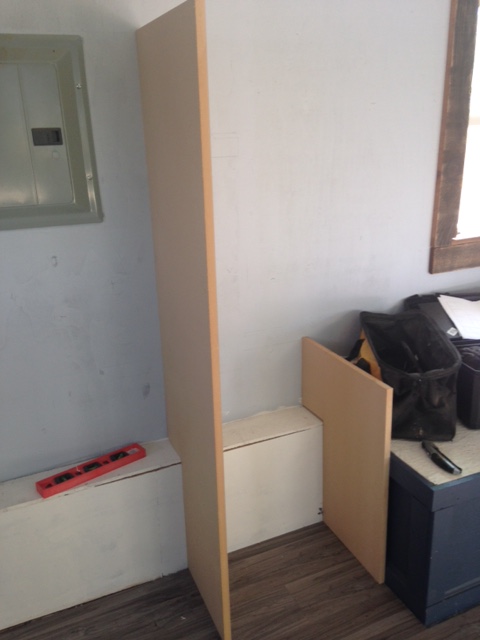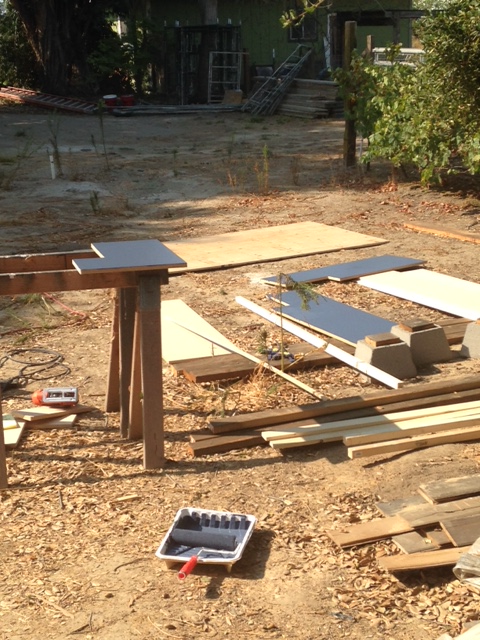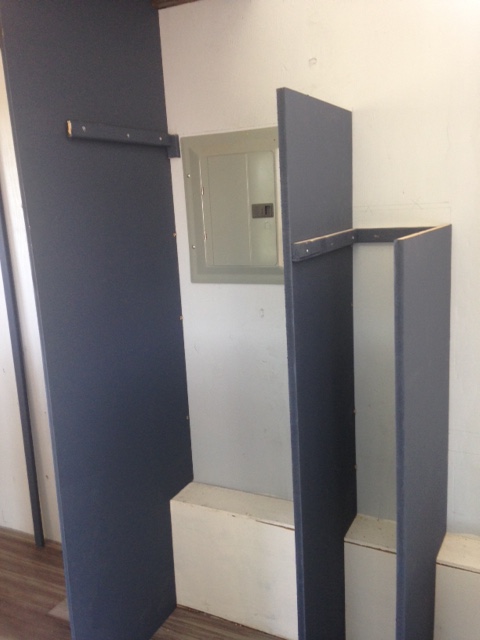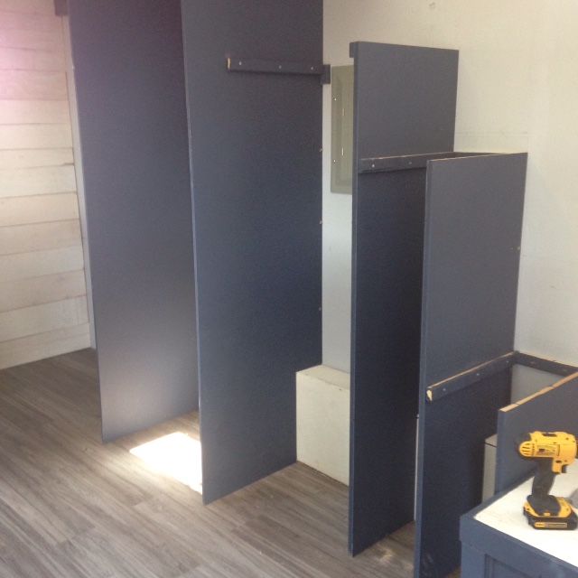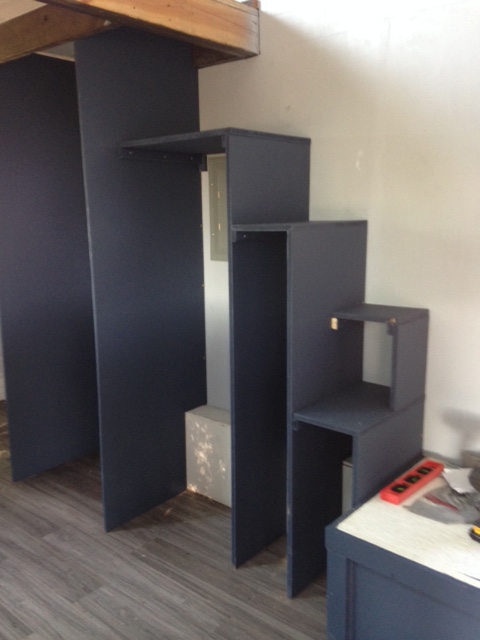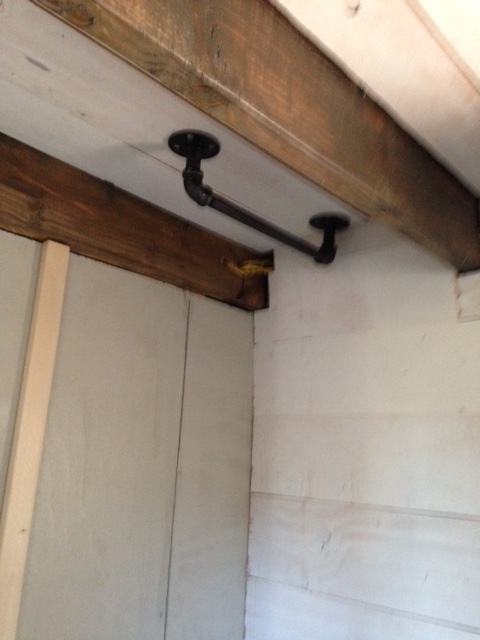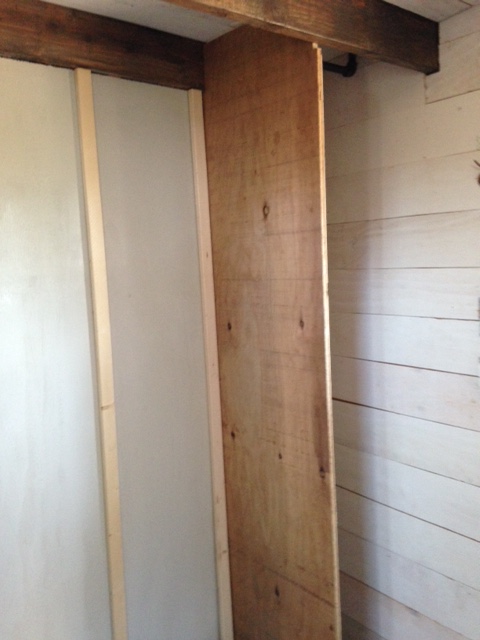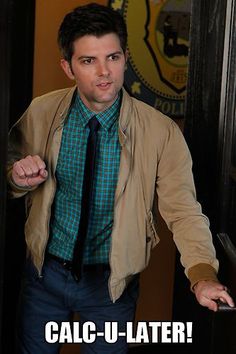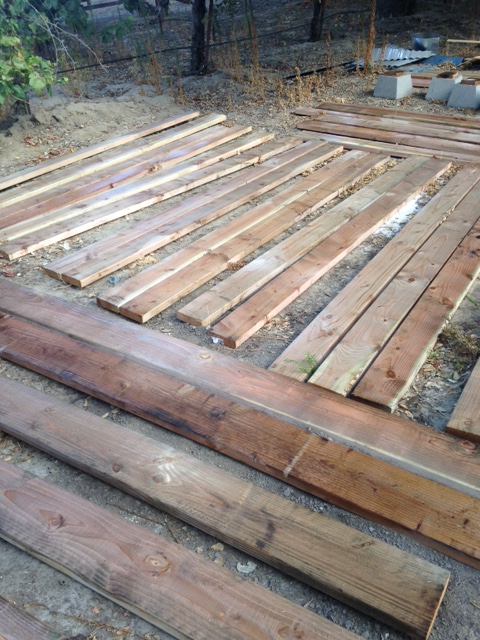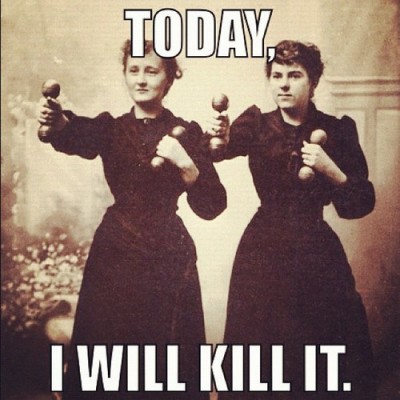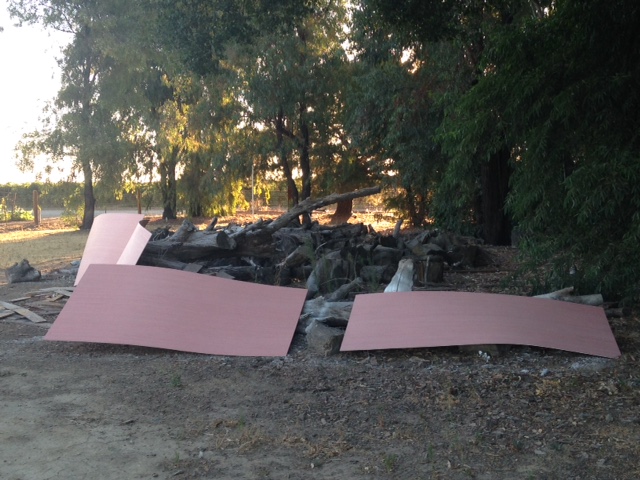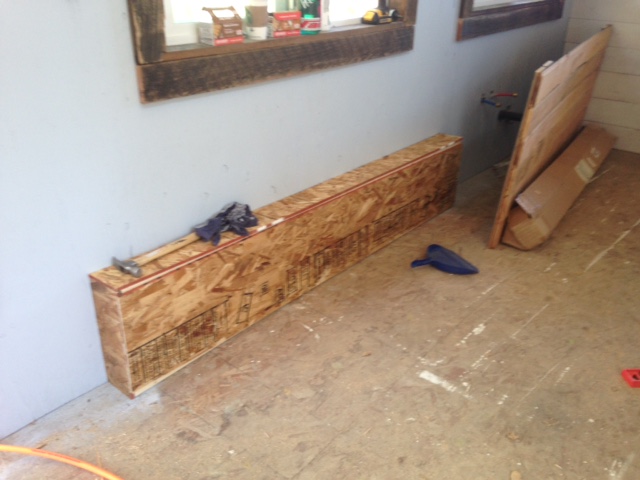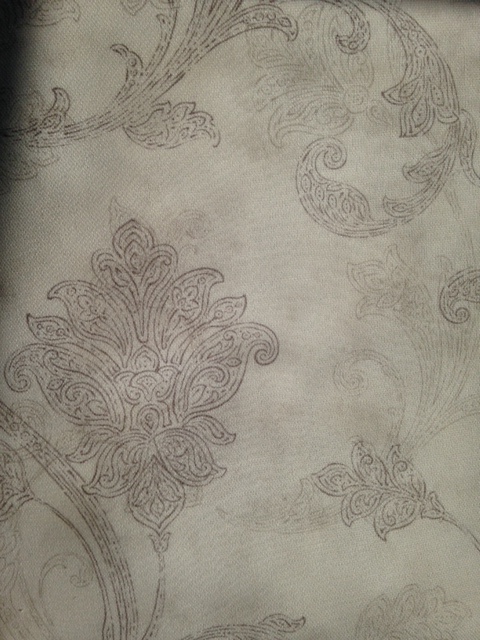Welp, it has officially been a little over a month (1 month and 8 days) and I have to say, I don’t love it.
Oh wait, I ABSOLUTELY love it!
With all the things about living in this space that I expected and even the things I didn’t really see coming, I love it more than I thought I would.
There are definitely things I expected…
Like I can’t leave crap laying around….at all. Two things quickly become a mountain that blocks a window making it necessary to put clothes, shoes, groceries, mail, etc., away immediately when I get home. I mean, I already did that before I moved in…
I expected that my toilet would be a 5 gallon Lowe’s bucket.
I expected that I would really like having my closet in the bathroom so when I get out of the shower (which is like standing under a searing firehose of awesomeness), I’d have my clothes ready to go.
I expected that I’d be so thrilled at having a gas stove, the kitchen designed with all the things I need right at hand, miles of counterspace, and a ridiculously cool sink, that just reheating leftovers would inspire tears of joy.
And then what I didn’t see coming…
I didn’t expect that a 5 minute shower would overflow the drain bucket outside making the ground muddy around the bucket. Emptying it is a tricky endeavor in your clean clothes and newly-scrubbed self.
I didn’t expect that I’d be nervous using my toilet for…..big jobs. At one point I really had to go but I chickened out and went to Target instead. I have since mustered up the courage to just do it and it wasn’t the crisis situation I thought it would be.
I didn’t expect that propane would be $4.54/gallon, but my 5 gallon tank has lasted 1 month and 8 days and still going strong. I’d say that was $23 well spent.
I didn’t expect that my downsizing efforts wouldn’t be sufficient. I still have several boxes I haven’t brought in to the house and I’m thinking they’ll end up donated.
Here are some pictures of “real life” I took yesterday:
Countertops. Good for washing dishes, prepping food…..and the turkey is brining in that bucket on the floor…

Bathroom vanity still doesn’t have the front piece. I’ll get around to it eventually…

One of my favorite places to sit…read cooking magazines and do crossword puzzles…

It was sunny yesterday so it was a good time to do laundry…

The drain bucket for the shower…

that gets emptied on the garden…
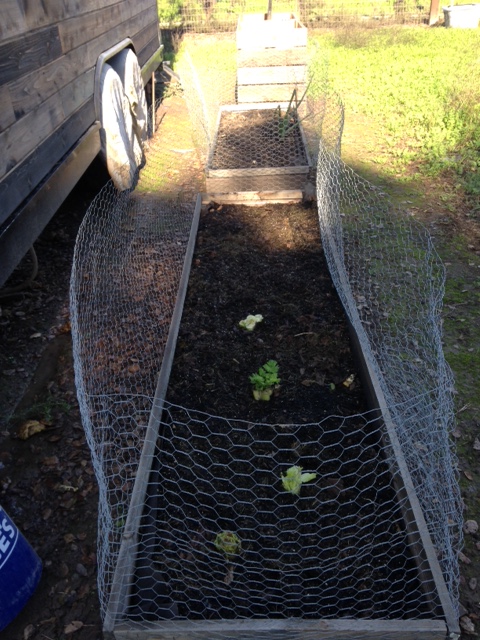
…and the compost bin

The only books I can keep for now…

and the shoe storage! which turned out SUPER cool and totally works!

And the couch, post-straightening. It cleans up pretty well, right?















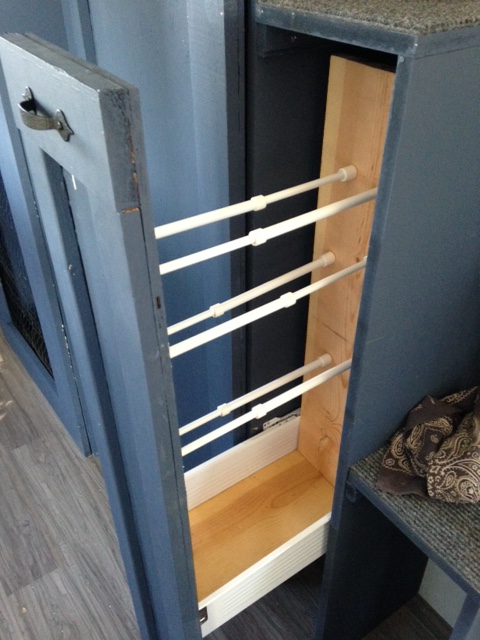














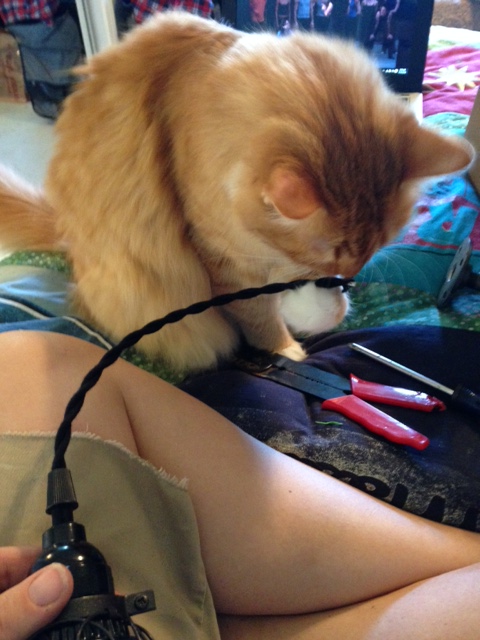




















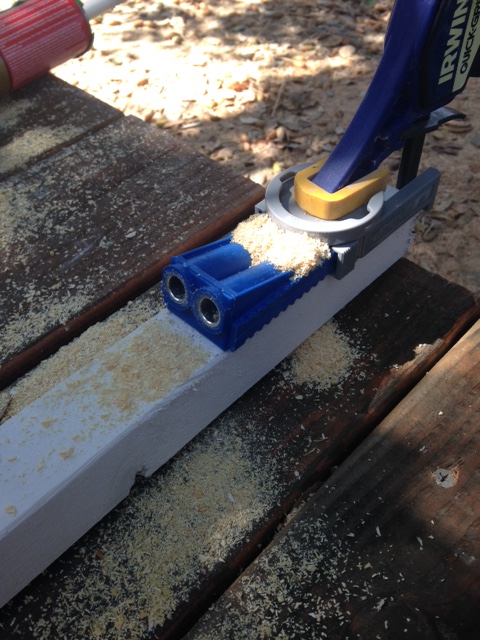


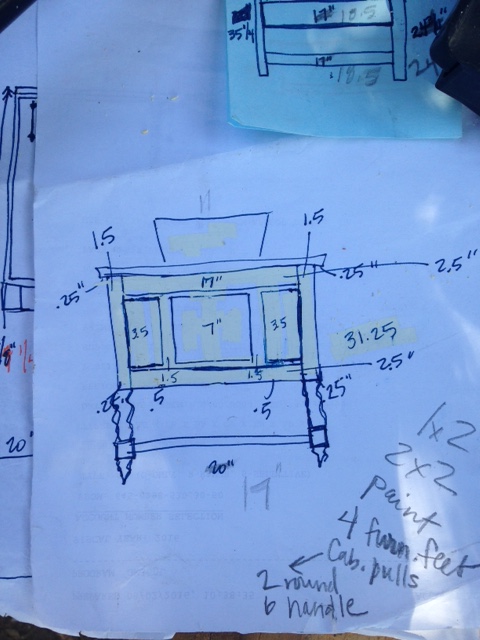










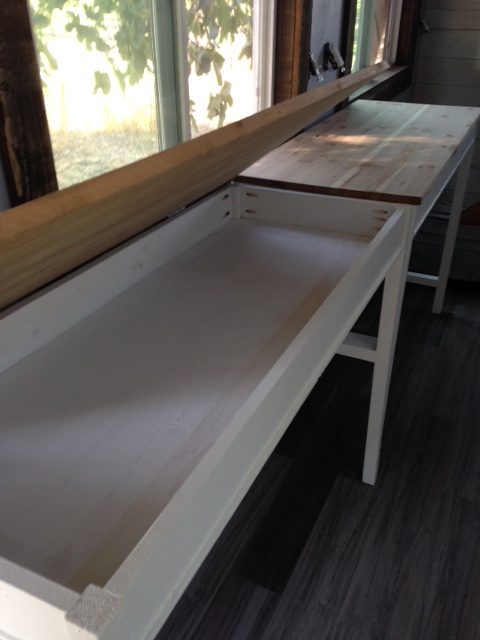
 \
\



